Property Details
Property Type
Detached
Bedrooms
4
Bathrooms
2.5
Area
Hamilton
Community
Trinity
SQFT
2,090
Lot Size
40.03' x 98.43'
Parking
2
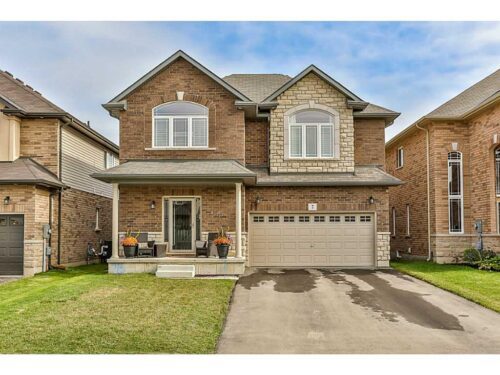
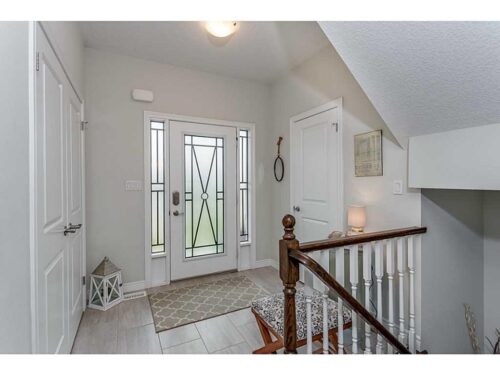
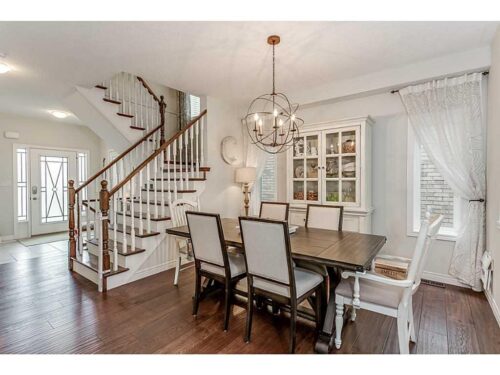
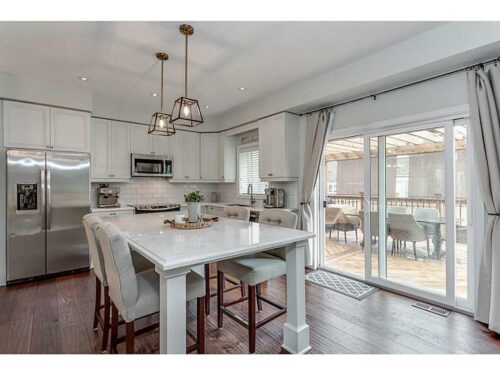
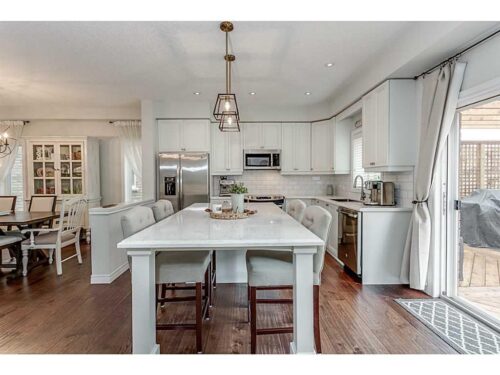
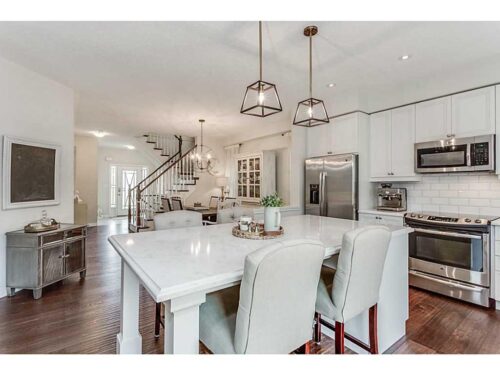
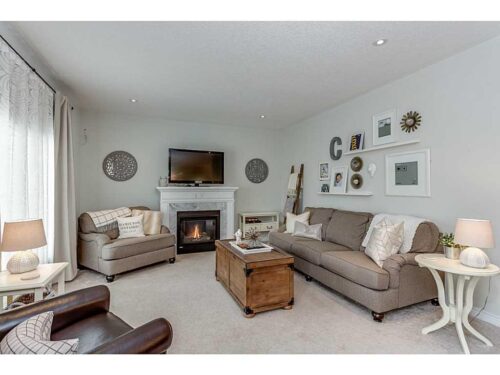
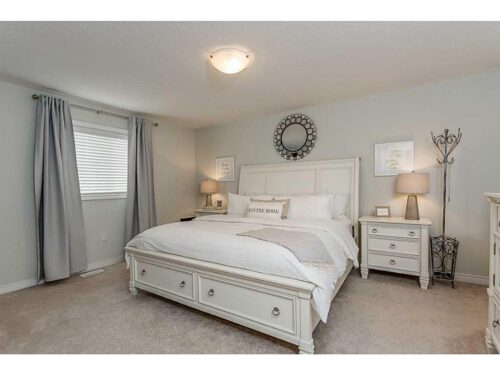
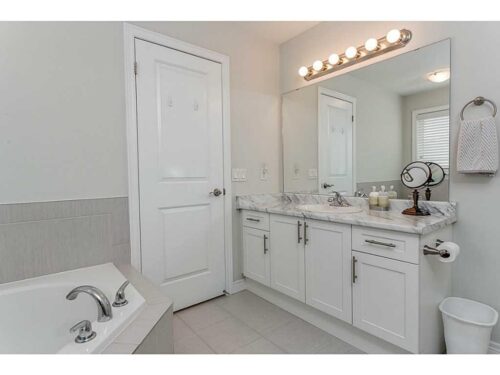
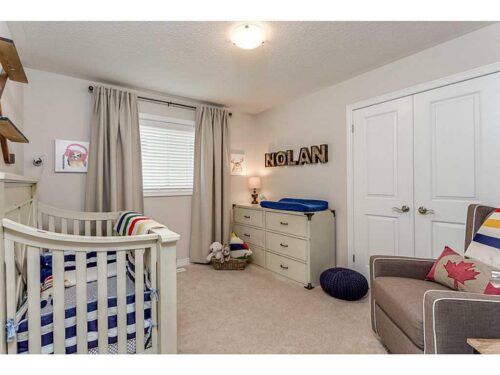

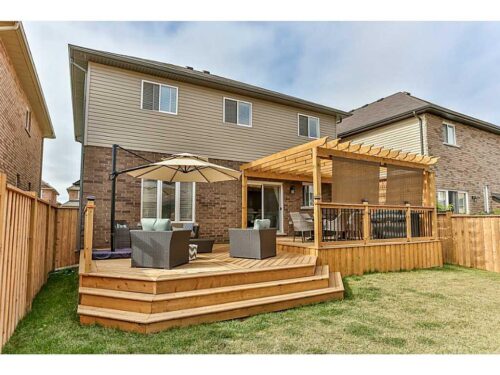
Property Type
Detached
Bedrooms
4
Bathrooms
2.5
Area
Hamilton
Community
Trinity
SQFT
2,090
Lot Size
40.03' x 98.43'
Parking
2
Outstanding 2090 sq ft, 4 bedroom, 2.5 bath ‘Aspen’ model in Hannon’s popular ‘Summit Park’ community. Meticulously maintained and styled to perfection. Features include a stone/brick/sided exterior, wide-plank engineered hardwood flooring on the main level, upgraded light fixtures, pot lighting, a gorgeous kitchen with upgraded cabinetry/quartz countertops/oversized centre island with seating for 4, formal dining room, main floor great room with a gas fireplace, spacious master retreat with a 4 piece ensuite (with glass shower & separate soaker tub), convenient bedroom level laundry, fully fenced rear yard & large 2-tier deck with a pergola w/ privacy shades, neutral paint tones throughout, double car garage with inside entry, paved front drive and more. An unspoiled basement awaits your finishing touches. This home shows extremely well. You will not be disappointed.