Property Details
Property Type
Detached
Bedrooms
3+1
Bathrooms
2.5
Area
Ancaster
Community
Harmony Hall
SQFT
2,437
Lot Size
48.91' x 120.18'
Parking
6
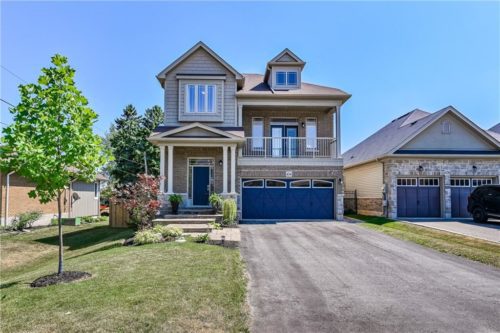
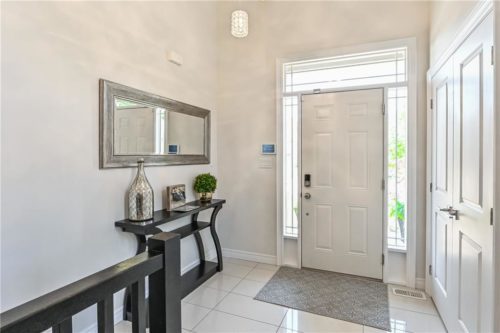
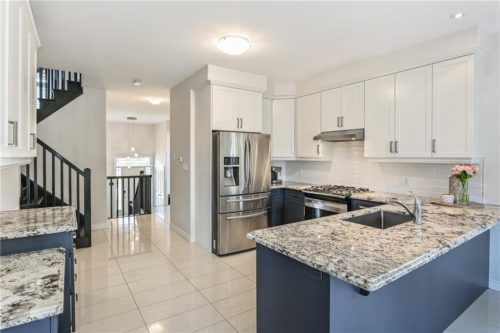
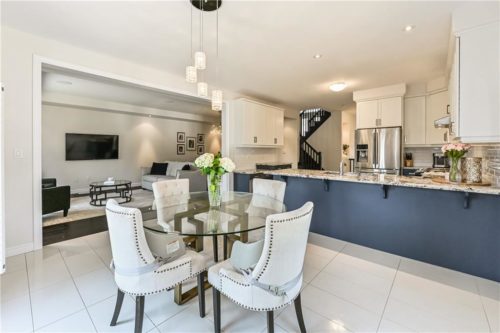
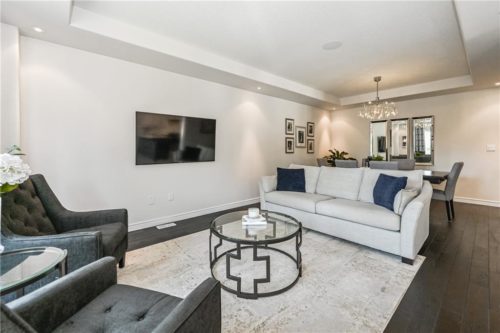
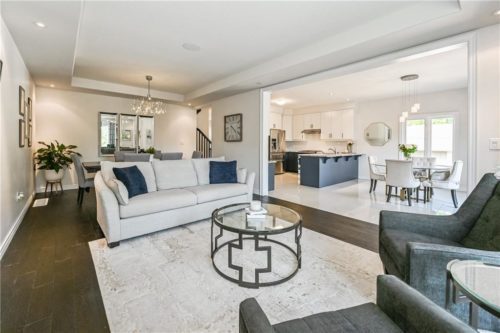
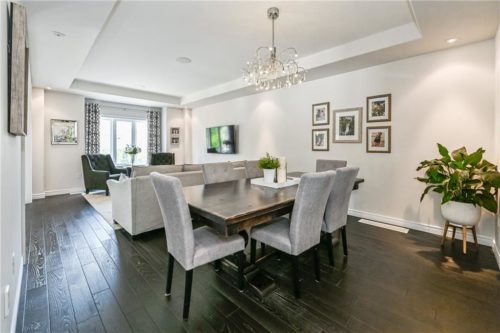
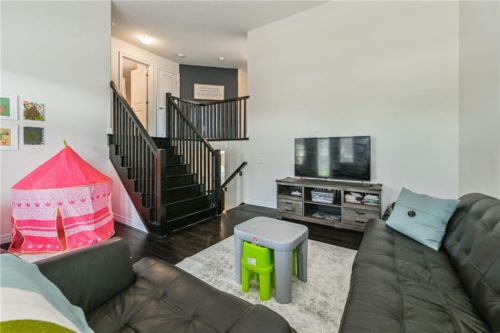
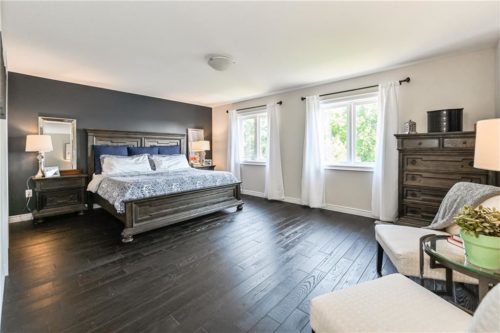
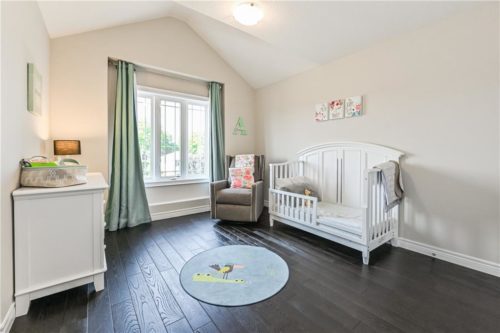
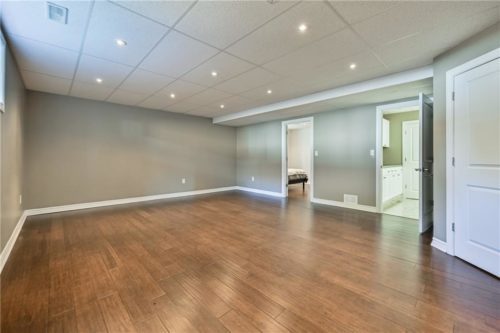

Property Type
Detached
Bedrooms
3+1
Bathrooms
2.5
Area
Ancaster
Community
Harmony Hall
SQFT
2,437
Lot Size
48.91' x 120.18'
Parking
6
| Built in 2014 in Ancaster’s popular ‘Harmony Hall’ neighbourhood, this 2437 square foot (as per MPAC) Losani-built home offers 3+1 bedrooms, 2.5 bathrooms, a fully finished lower level, and plenty of upgrades throughout. Features include a double car garage with inside entry, additional surfaced parking on driveway for 4 vehicles, tasteful front landscaping with interlock steps leading to the front porch, stone/brick/siding exterior, recently renovated kitchen with navy lowers/white uppers/w-in pantry/granite/subway tile backsplash/S/S appliances/built-in desk, dinette with french doors to rear yard, formal living room with built-in sound system, formal dining room, spacious second level great room with soaring ceilings & walkout to balcony overlooking the front yard, upgraded wood stairs to upper level, hardwood flooring throughout both main/upper levels, master retreat with large walk-in closet/4 piece ensuite featuring oversized jetted tub & separate glass shower, a second 4 piece bathroom on the bedroom level with granite countertops, bedroom with vaulted ceiling, a fully finished lower level with a large recreation room/4th bedroom/laundry facilities/storage/utility/pot lighting throughout, large fully fenced rear yard with expansive stamped concrete rear patio/composite decking on staircase & more. An entertainers dream home. Excellent value in a superb neighbourhood. |