Property Details
Property Type
Detached
Bedrooms
4+1
Bathrooms
2
Area
Toronto
Community
Mimico
SQFT
1508
Lot Size
25.00' x 125.00'
Parking
Owned
Taxes/Year
$4,513.48 / 2024
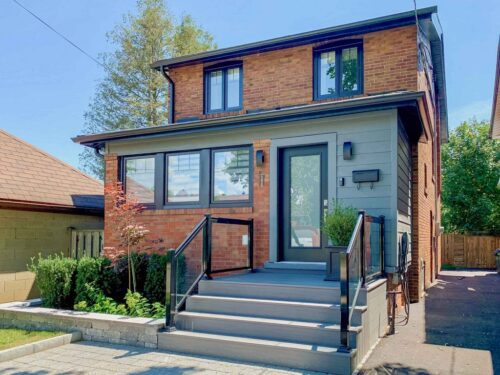
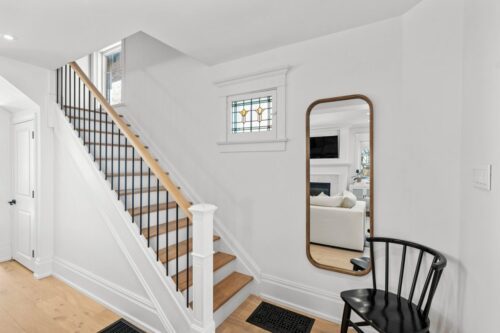
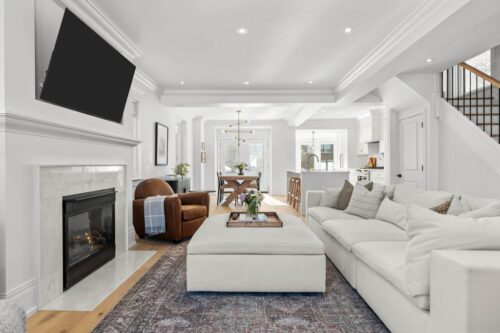
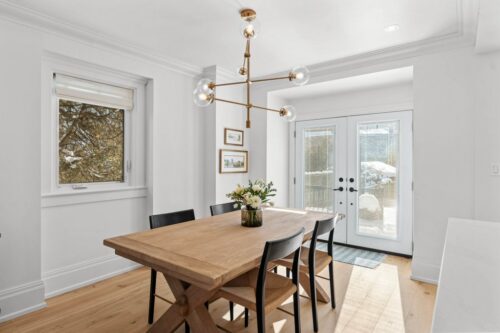
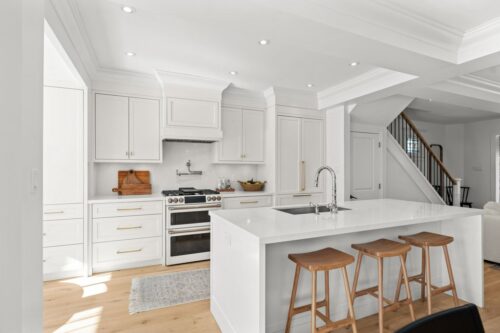
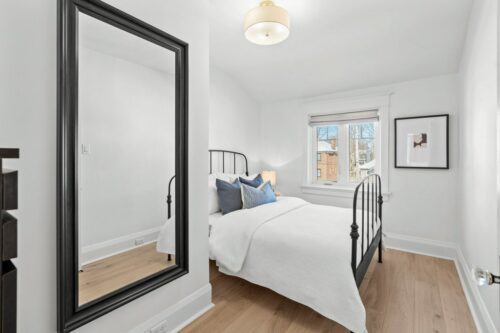
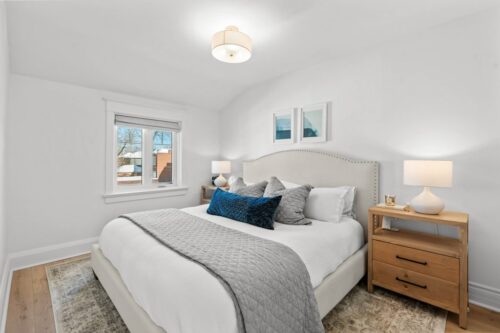
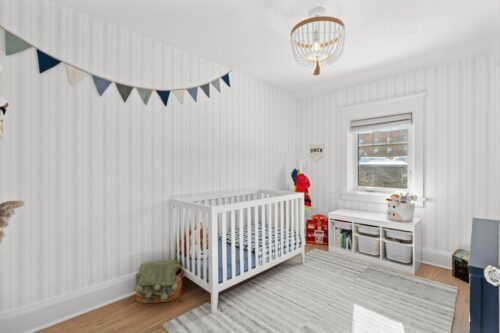
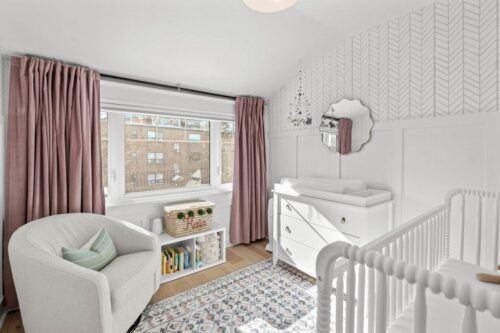
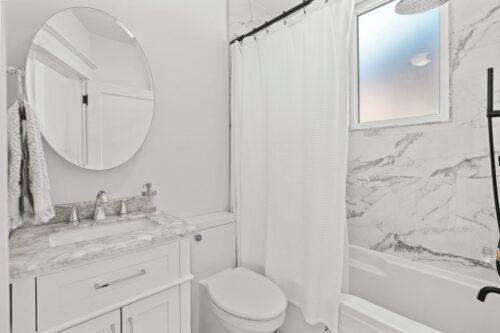
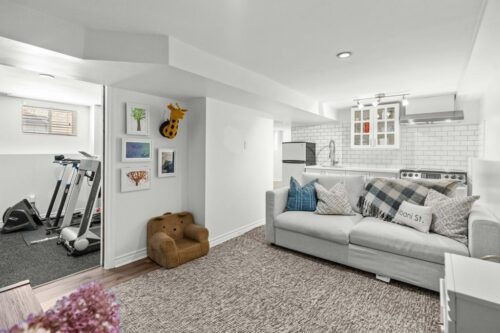
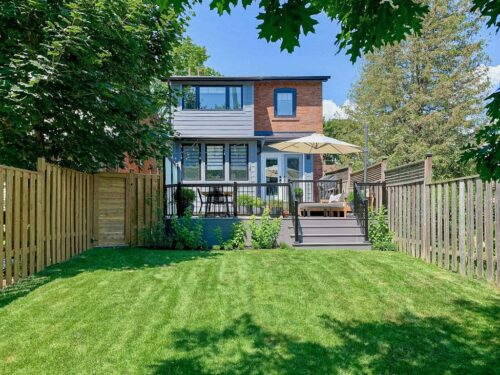
Property Type
Detached
Bedrooms
4+1
Bathrooms
2
Area
Toronto
Community
Mimico
SQFT
1508
Lot Size
25.00' x 125.00'
Parking
Owned
Taxes/Year
$4,513.48 / 2024
Welcome to 11 Albani Street, a stunning 4+1 bedroom, 2 bathroom home that perfectly blends historic charm with modern elegance. Built in 1923, this beautifully updated home sits on a 25’ x 125’ lot in the heart of Mimico, one of Toronto’s most sought-after lakeside communities. Thoughtfully designed for both comfort and functionality, the property boasts surfaced parking for one vehicle and an extra-wide interlock walkway (installed in 2019) leading to the charming front porch. A bonus side entrance provides direct access to the fully finished lower-level in-law suite, offering excellent versatility for multiple purposes. Inside, the home exudes warmth and sophistication, beginning with the foyer/mudroom, featuring heated herringbone ceramic tile flooring and built-in storage (2019)—a stylish yet practical space to welcome guests. The open-concept main level showcases Boen Oak engineered hardwood flooring (2022), oversized baseboards, upgraded lighting fixtures, and elegant crown moulding (2022), creating a seamless blend of classic and contemporary design. The formal living room is a cozy retreat with a gas fireplace and a striking marble surround (2022), while the adjacent home office/den is a versatile space with built-in cabinetry, shelving, and a shiplap accent wall—plus rough-ins for a future main-level laundry. The formal dining room is perfect for hosting, with French doors leading to the mature backyard, allowing for effortless indoor-outdoor entertaining. The heart of the home is the stunning gourmet kitchen, a chef’s dream featuring custom millwork, Silestone Calacatta Gold countertops and backsplash (2022), an oversized pantry, and a built-in coffee station. Luxury appliances include a panelled French door Dacor fridge/freezer (2022), GE Café 6-burner gas range and double oven (2022) with a convenient pot-filler, and a panelled Bosch 800 series built-in dishwasher (2022). A central island with seating for three or more and a dinette with banquette seating—complete with pull-out storage—make this space as functional as it is stylish. The wood staircase with upgraded spindles and railing leads to a bright and airy second level. The spacious primary bedroom serves as a tranquil retreat, while three additional bedrooms provide ample space for family or guests—one featuring quality wainscotting for added charm. The updated 4-piece bathroom (2021) is a luxurious space, complete with heated porcelain flooring, porcelain tile with marble detailing in the shower/tub combo, a marble-topped vanity, and an upgraded toilet. The fully finished lower-level in-law suite offers a private side entrance, making it perfect as a multi-purpose space. The lower level features laminate flooring (2017), a kitchenette with white cabinetry, subway tile backsplash, stainless steel appliances, and quartz countertops (2017). The living area/recreation space is both spacious and inviting, while the 5th bedroom—currently used as a home gym—features rubber flooring (2022). A modern 3-piece bathroom with an oversized glass walk-in shower completes this fantastic lower-level space. The exterior of the home has been meticulously maintained and upgraded, featuring roof shingles (2015), vinyl windows (2019), Hardie board fiber cement siding with upgraded insulation (2019), soffits, fascia, eavestroughs, and gutter guards (2019). Outdoor living is a delight with TimberTech composite decking on both the front porch and rear deck (2019), a privacy wall with frosted tempered glass (2019), and a beautifully landscaped stone garden bed (2019). Additional upgrades include a repaved driveway (2020) and an 8×10 storage shed on a poured concrete pad (2020). This home is as efficient as it is beautiful, with mechanical updates including central air conditioning (2017), a 200-amp electrical service and Tesla vehicle charger (2018), a tankless water heater (2020), & furnace (2022). A Vanee ERV air exchange system (2023) ensures optimal indoor air quality year-round. Situated just steps to Lake Ontario in the vibrant lakeside community of Mimico, this home offers an unbeatable location with easy access to downtown Toronto via the Mimico GO Station. Residents enjoy scenic waterfront parks, boutique shopping, fantastic local dining, and a welcoming community atmosphere. With quick access to the Gardiner Expressway and Lake Shore Boulevard West, commuting is a breeze. Combining historic character, high-end modern updates, and an unbeatable location, 11 Albani Street is a rare find in today’s market. Don’t miss the opportunity to make this beautiful home your own.