Property Details
Property Type
Detached
Bedrooms
1+1
Bathrooms
1+1
Area
Hamilton
Community
Eastmount
Lot Size
38.00' x 100.00'
Parking
4
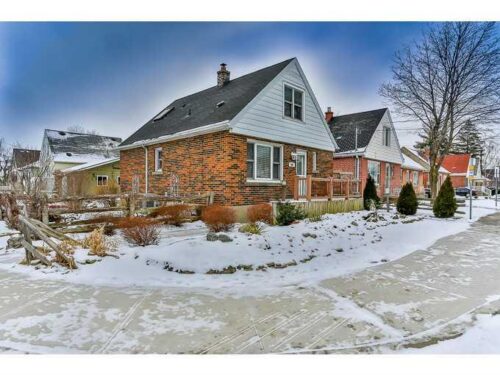
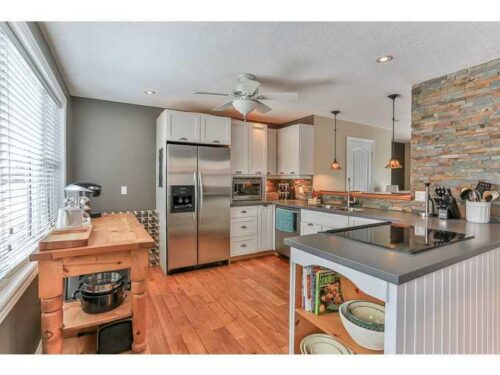


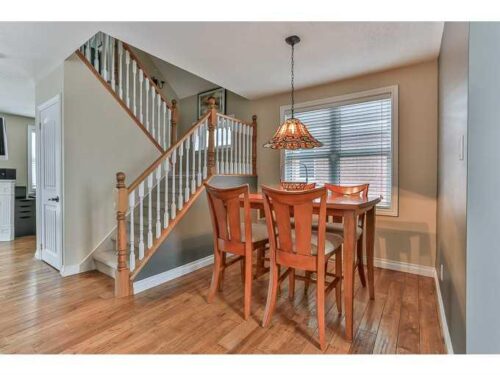
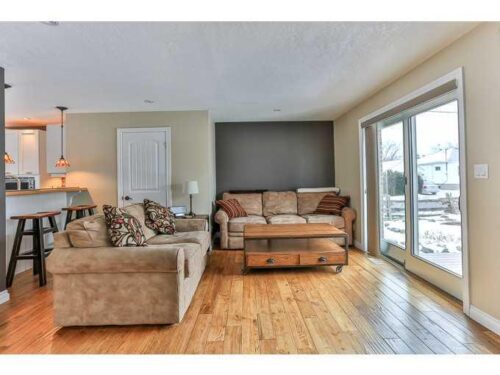
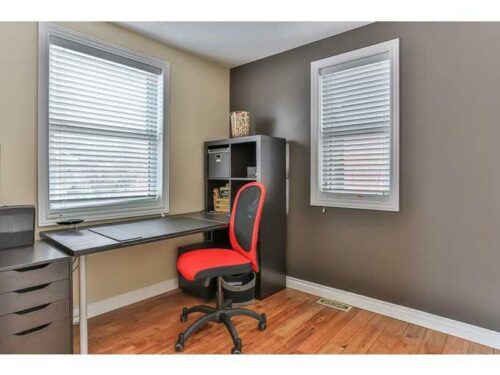
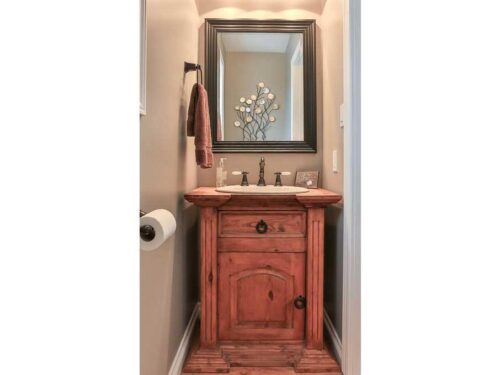
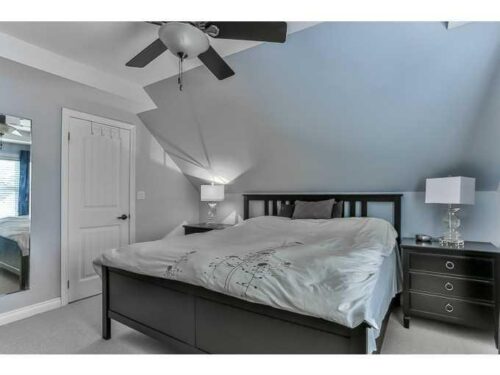
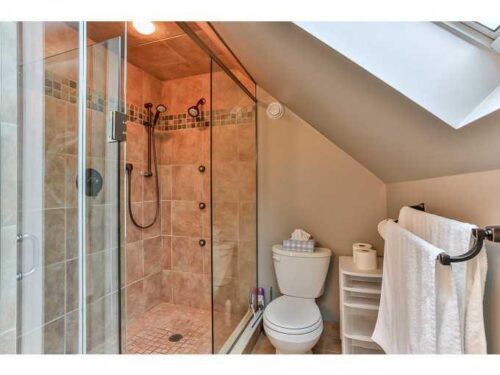
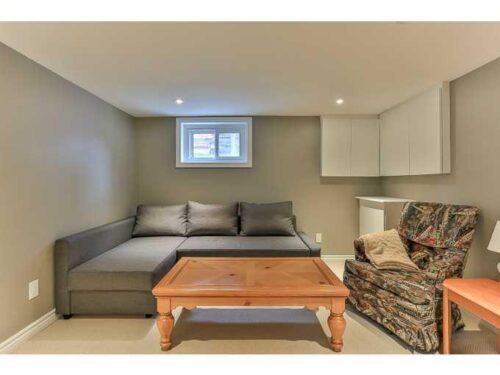
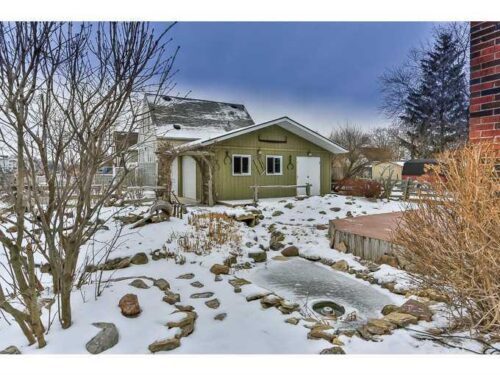
Property Type
Detached
Bedrooms
1+1
Bathrooms
1+1
Area
Hamilton
Community
Eastmount
Lot Size
38.00' x 100.00'
Parking
4
Beautifully reno’d 1.5 storey home on the Central Mountain. Main floor offers an open concept floor plan with wide plank oak hardwood floors, an updated kitchen with white cabinetry/stacked stone backsplash/stainless steel appliances/breakfast bar, living room with sliding doors to rear yard, dining room, den/office area & a 2 pc bath. The upper level offers berber carpeting, a large master retreat, a spacious walk-in closet, loft area, and a stunning 3 piece bath w/ skylight & oversized glass shower (w/ body jets). The lower level is fully finished and offers laundry facilities, an additional bedroom and 2nd bonus room (additional office/recreation room). Pot lights throughout. Updates include exterior/interior doors, windows, furnace, central air, electrical, plumbing, & more. BONUS*** Oversized 24×21 double car detached garage w/ power. The exterior is tastefully landscaped and is mostly maintenance free – features to mention include trex composite decking at front & rear, poured concrete walkways/double drive, exterior pond w/ heater, natural gas line for rear barbecue, and more.